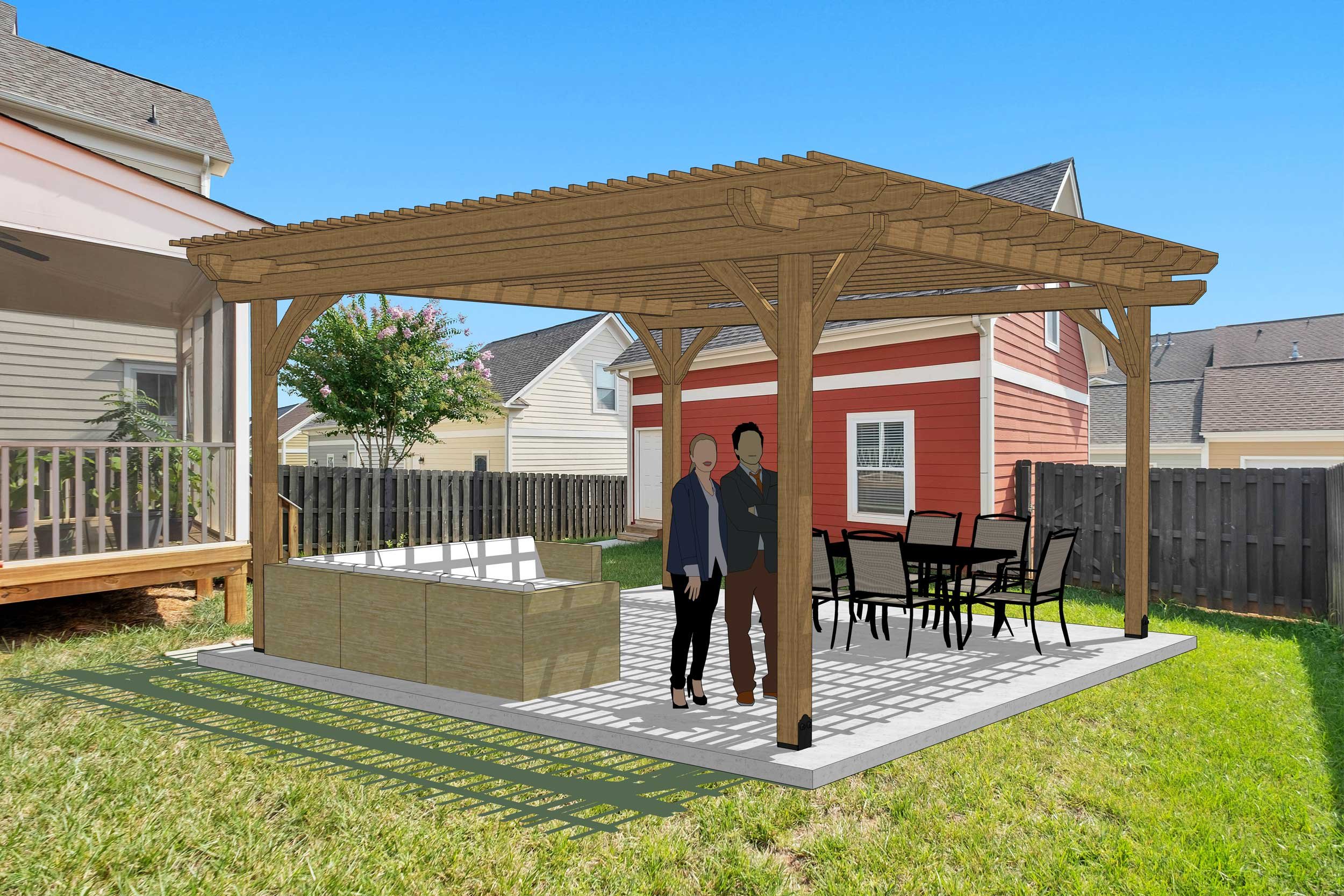"La Sombra" Premade Pergola Plans, Florida PE Stamped
Contemporary lines, and plenty of shade for those who get a lot of sun! Take the guesswork out of installing your own pergola with these permit-ready plans!
These pergola plans will be stamped by a Florida Professional Engineer in accordance with state requirements. If you are not building in Florida, please see the regular “The Louver” plans instead. See the further information below regarding your order.
Note that these plans are only available in sizes between 8ft x 10ft and 20ft x 20ft. Larger sizes are treated as Custom Pergola Plans.
Contemporary lines, and plenty of shade for those who get a lot of sun! Take the guesswork out of installing your own pergola with these permit-ready plans!
These pergola plans will be stamped by a Florida Professional Engineer in accordance with state requirements. If you are not building in Florida, please see the regular “The Louver” plans instead. See the further information below regarding your order.
Note that these plans are only available in sizes between 8ft x 10ft and 20ft x 20ft. Larger sizes are treated as Custom Pergola Plans.
Contemporary lines, and plenty of shade for those who get a lot of sun! Take the guesswork out of installing your own pergola with these permit-ready plans!
These pergola plans will be stamped by a Florida Professional Engineer in accordance with state requirements. If you are not building in Florida, please see the regular “The Louver” plans instead. See the further information below regarding your order.
Note that these plans are only available in sizes between 8ft x 10ft and 20ft x 20ft. Larger sizes are treated as Custom Pergola Plans.
What You Get
This set of digital plans includes detailed installation details and materials list for building your own pergola. These detailed plans are in imperial units (feet and inches). The following are included with your purchase:
The plans in a downloadable PDF format, including:
Lot layout plan view showing your pergola’s location relative to your house. This is a requirement for your building permit so the city/county can check your lot line setbacks and buildable lot area coverage.
Post location diagram so you know exactly where to put the posts, meaning you don’t need to be a master carpenter to get things laid out.
Elevation views from different angles so you can see how the pergola will look from each side, which means you won’t be surprised after building it.
Lots of details for how everything connects together, meaning no guesswork when it comes to assembly.
A complete schedule of materials, itemized down to the last nail so that you don’t have to count quantities of items, which means you can easily order everything for your pergola and save extra trips to the home center.
State of Florida Professional Engineer stamp to meet permitting requirements.
The Ordering Process
Upon receipt of your payment, our team will contact you for further information on your project, including a survey map of your lot and a couple of photos of where you plan to install the pergola.
Our engineers will then create a preliminary set of drawings for you to review. Please review the drawings closely and either approve them or request changes.
Once you have approved the preliminary set of drawings, we will seal them and provide you with digital copies. The plans are in Adobe Portable Document Format (PDF) files. You likely have a PDF reader installed on your computer already, but if not you can use the free program Adobe Reader to view the plans.
Please see the How-To for detailed instructions on building your pergola. Also check our FAQ if you have any other questions. Otherwise, if you have any issues with the plans, please Contact Us.




