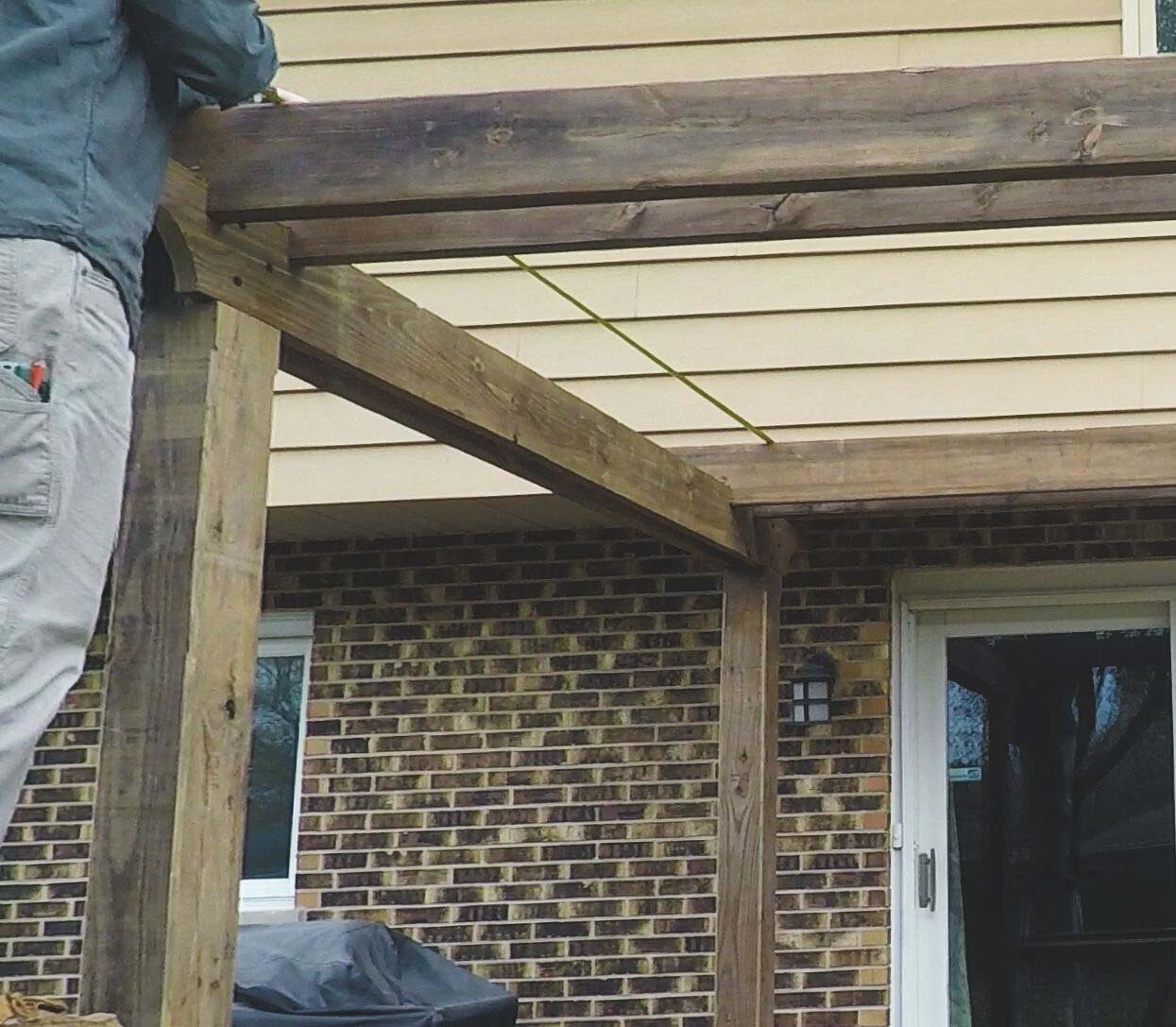Cut the Rafters
With the braces in place, measure the distance between the main beams on one side of the pergola and check it against that measurement on the other side.
If those two measurements are the same, great. If not, then you'll have to customize your half-lap cuts for each rafter, which is a pain.
Bring the rafters out to the sawhorses and trim them to length, if necessary. Trace a new end treatment, and cut them out on all rafters, like the beams before.
Flip all the rafters so the bottom edge is facing up, and even up one end so they’re all the same. Clamp these together.
As before with the main beams, measure out and mark the half-lap notches for where the rafters overlap the main beams. Set your circular saw to the depth specified on the drawings, cut, and chisel out the notches.
Install the Rafters
Mark out the rafter locations on the main beams. The spacing of the rafters is given on the design drawings. Mark the locations on one of the beams at each end of the pergola so that you can line them up parallel from front to back.
At this point, it will be easier to pre-drill the rafter fasteners on the ground than up in the air. Using a drill bit slightly larger than the rafter fastener, drill a centered hole at each half-lap location all the way through the depth of the rafter.
Lift the rafters up so that they’re resting on the main beams, and roll them so that the half-lap notches lap over the main beams. You’ll want one rafter at the spacing given previously.
With the rafter in place, attach it to the main beam using the specified fasteners. Repeat for all the rafters.
Previous Step: Cutting and Installation of Braces
Next Step: Cutting and Installation of Purlins
Instructions provided by Apex Pergola Design are solely for informational purposes and are provided without warranties or guarantees of any kind. Builder/Installer is solely responsible for construction of the pergola and shall be responsible for identifying, reviewing, and complying with the applicable building codes in effect at the time of pergola construction and ensuring the pergola construction complies with such building codes and requirements.. Apex Pergola shall not be liable for any claim, loss or damage arising out of: (a) any misuse or unauthorized usage of the Plans provided; (b) any constructions, structures or designs made by the Client or a third party on the basis and in reliance on the Plans or (c) any other circumstances beyond Apex Pergola’s reasonable control.









