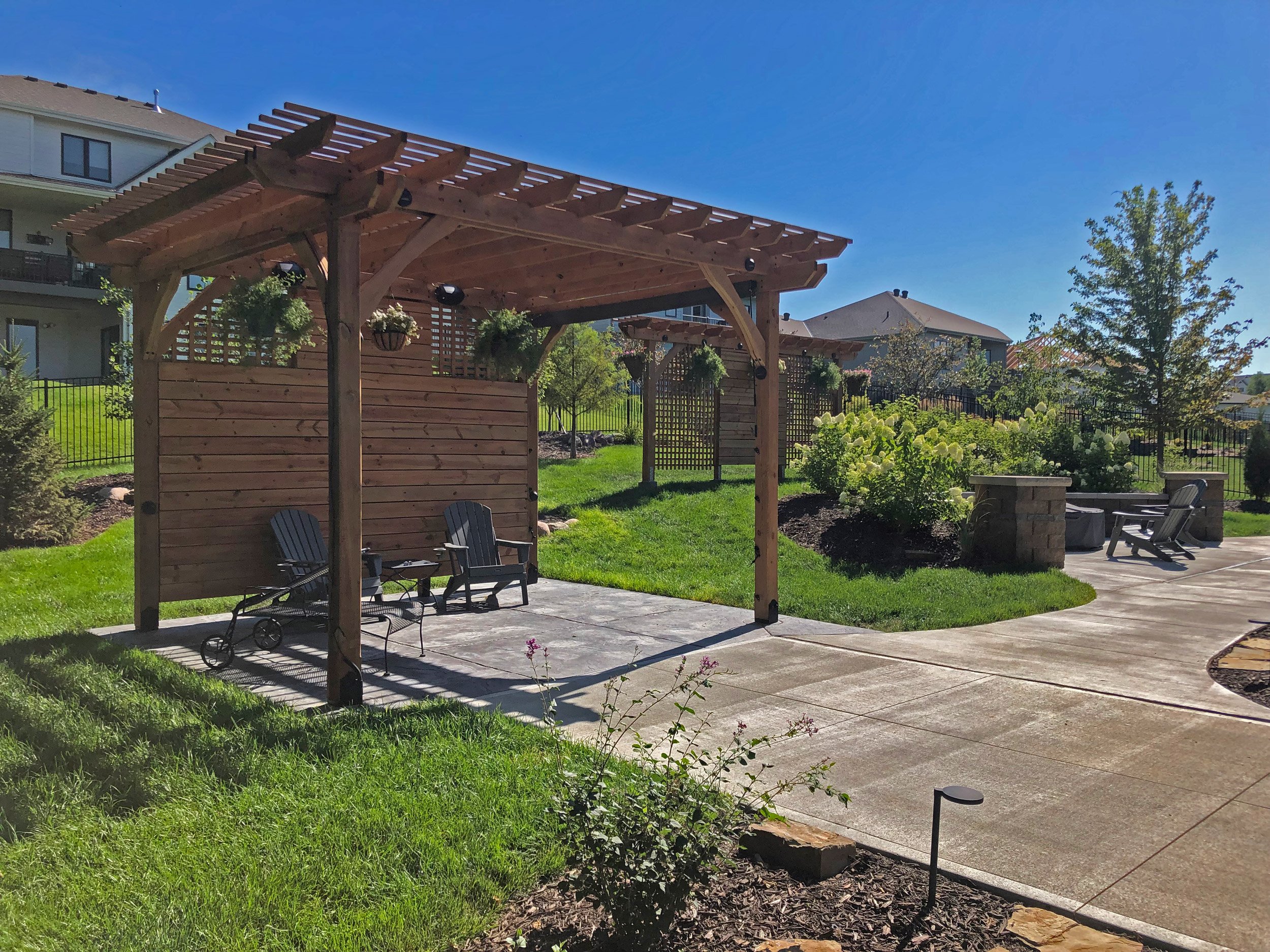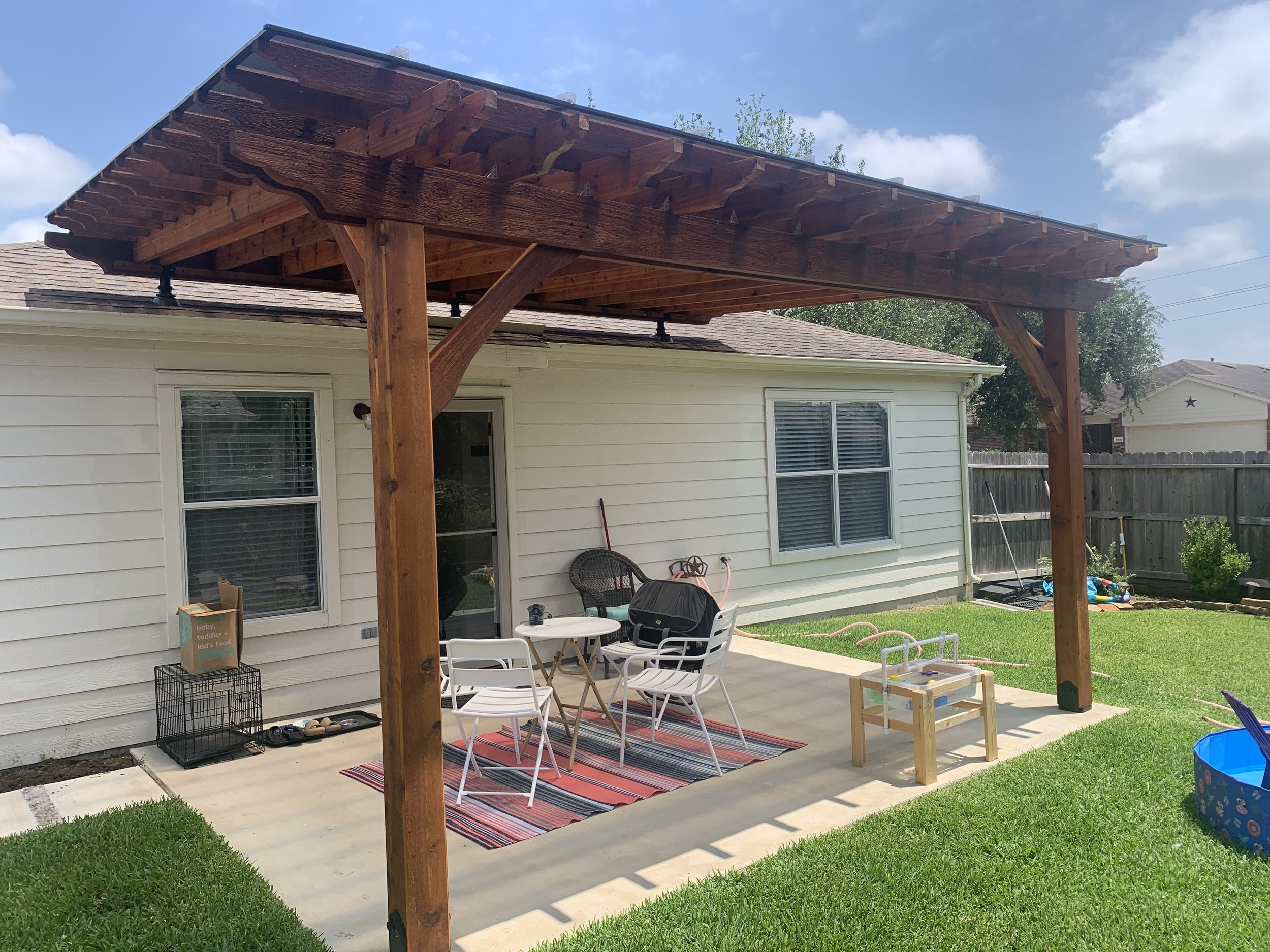
MAKING DIY PERGOLA
PLANS EASY
Upgrade your patio in as little as a week, even if you have no experience! We have custom pergola plans and premade pergola plans to suit your taste and style, plus detailed tutorials on building your own.
Relaxation. Elegance. Beauty.
Enjoy a quiet dinner with friends and family on your patio, comfortably sitting in your own outdoor oasis. Come home after a hard day’s work and enjoy a cold beverage in the dappled shade cast by your new pergola, designed to your exact specifications.
Be the envy of your neighbors.
DIY Pergola Plans for Any Desire
Custom Plans
Get exactly what you want in a pergola or patio cover design - the sky’s the limit! It’s like having your own personal designer. These custom plans are simple enough for the home DIY-er to follow and robust enough that any builder will have no problem installing your pergola or patio cover.
Premade Plans
These premade pergola plans are sized to cover typical patios, and we have many different styles to suit your taste. The plans are created with you in mind and are simple to read and follow, and are made to satisfy your local permitting board or homeowners association.

CLIENTS JUST LIKE YOU
We have completed dozens of custom pergola plans, so anything you can dream, we can design. Our pergola designs have ranged from simple to grand and luxurious. We have highlighted a few favorite projects below. Take a look through the listing of previous pergola design projects for more ideas!
-

Tennessee
Given the 12ft x 35ft dimensions the client wanted for his pergola, a more typical four-post pergola wasn’t going to cut it. We designed him a six-post pergola in the traditional stylings offered by “The Classic,” just on a longer scale. We were happy to oblige! Pressure treated southern pine is readily available in the client’s area, so that’s what he used to build it.
-

Alabama
This client has grand ideas for his back yard, starting with this huge, multi-tiered pergola. At 17ft wide by 50ft long, this is the largest pergola we’ve designed to date. The client requested that we design his pergola to minimize cuts on lumber for making joints, so we made extensive use of decorative hardware to tie everything together. The result is striking, and an instant classic.
-

Kentucky
Our first custom pergola design project was this large, L-shaped pergola to wrap around the corner of the client’s house, providing a wonderful space for hanging out, barbecuing, and watching the sunset. The corner made this one tricky to lay out since the span direction of the rafters had to change when wrapping around the corners, but nothing insurmountable.
Common Questions
How much will it cost to build my pergola?
Lumber prices and component costs vary across time and location. Giving a specific cost is not possible. You can expect materials to cost anywhere between $5-$25 per square foot of pergola coverage. Fittings and fasteners cost more than lumber. For example, the total cost of a 10ft × 10ft pergola may be less than a 20ft × 20ft, but the latter will be less expensive per square foot of covered area.
Also, lumber cost depends on the species. For example, cedar will likely cost at least twice as much as pressure-treated pine. We recommend you use pressure-treated or rot-resistant wood species.
My locale requires an engineer stamp or certification on construction drawings. Is this a service you provide?
We hold a Professional Engineer registration and are licensed to practice in a couple of states (currently Florida and Georgia), and we have other firms we can work with if you need a stamp in another state. Please contact us to discuss your specific situation as requirements vary widely depending on where you live.
How long will it take to build my pergola?
This will depend on your skill level. Digging for and installing concrete footings should take a day or two. Once the footings are installed and have cured (about three days after pouring), two skilled carpenters should be able to build the rest of the pergola within two or three days.
Can you build my pergola?
Sadly, no. But we’re sure you’ll be able to find a builder in your area who can. Otherwise, if you’re a bit handy, follow our detailed how-to tutorial on building your own DIY pergola and do it yourself!
Do you sell pergola kits?
Unfortunately, we don’t. We’re a small operation, and don’t have the tooling or space to make and store premade kits.
Do I need a permit?
It depends where you live. Visit your local Building Department’s website or give them a call to see what the requirements are. In some jurisdictions, accessory structures below a certain square footage and height do not require a permit. Your homeowner’s association might also have a say in what kind of pergola you can build, so check with them as well.
Can I install my pergola on a concrete patio?
It depends on the rules of your municipality. Many require that pergolas be on concrete piers that extend below the frost line, which is how we have drawn the details in our drawings. For locations with zero frost depth, Appendix AH of the 2021 International Residential Code allows installation of patio covers on a minimum 3-1/2″ thickness concrete slab in some circumstances. If you choose to ignore the requirement to install on piers, there’s really nothing we can do to stop you.
Your standard pergola plan dimensions won’t work in my space. What can I do to fix this?
With some creativity and a bit of math, you can adjust any of the standard plan dimensions to fit spaces that fall between the standard dimensions given. If this is not something you feel comfortable doing, please contact us, and we will come up with a solution.


